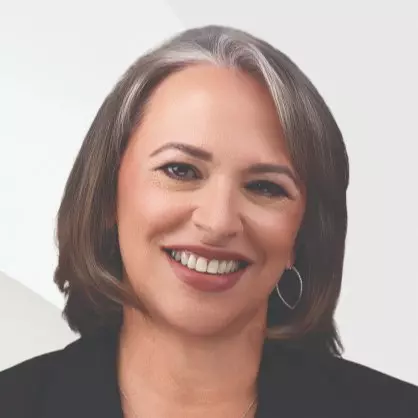$330,000
$325,000
1.5%For more information regarding the value of a property, please contact us for a free consultation.
3 Beds
2 Baths
1,882 SqFt
SOLD DATE : 06/25/2025
Key Details
Sold Price $330,000
Property Type Single Family Home
Sub Type Single Family Residence
Listing Status Sold
Purchase Type For Sale
Square Footage 1,882 sqft
Price per Sqft $175
Subdivision Blue Spgs Villas
MLS Listing ID V4942838
Sold Date 06/25/25
Bedrooms 3
Full Baths 2
HOA Fees $76/mo
HOA Y/N Yes
Annual Recurring Fee 912.0
Year Built 2006
Annual Tax Amount $3,425
Lot Size 4,791 Sqft
Acres 0.11
Lot Dimensions 50x100
Property Sub-Type Single Family Residence
Source Stellar MLS
Property Description
Welcome to this SPACIOUS 3 BEDROOM, 2 BATH home in the heart of ORANGE CITY, offering a flexible layout with TWO SEPARATE LIVING AREAS perfect for entertaining, relaxing, or working from home. The OPEN KITCHEN features a CENTER ISLAND with plenty of prep space, making it ideal for everything from casual meals to holiday gatherings. The PRIVATE PRIMARY SUITE includes an EN-SUITE BATHROOM with a GARDEN TUB, DUAL VANITIES, and a SEPARATE SHOWER. Enjoy the ENCLOSED, COVERED PATIO with TILE FLOORING and a FULLY FENCED YARD for added privacy. Located directly across from a NEIGHBORHOOD PLAYGROUND and GREEN SPACE, and complete with a 2-CAR GARAGE, this home blends comfort and convenience. NEW ROOF 2025 and a newer HVAC unit plus a built in Water Softener system for filtered whole home water. Plus, you'll love being close to local parks, shopping, restaurants, BLUE SPRING STATE PARK, and I-4 for an easy commute to Orlando or the beaches. Call to schedule your showing today!
Location
State FL
County Volusia
Community Blue Spgs Villas
Area 32763 - Orange City
Zoning R1
Interior
Interior Features Ceiling Fans(s), Kitchen/Family Room Combo, Living Room/Dining Room Combo, Walk-In Closet(s)
Heating Central, Electric
Cooling Central Air
Flooring Carpet, Tile
Fireplace false
Appliance Dishwasher, Dryer, Microwave, Range, Refrigerator, Washer
Laundry Inside
Exterior
Exterior Feature Sidewalk
Garage Spaces 2.0
Utilities Available Electricity Connected, Sewer Connected
Roof Type Shingle
Porch Patio, Screened
Attached Garage true
Garage true
Private Pool No
Building
Story 1
Entry Level One
Foundation Slab
Lot Size Range 0 to less than 1/4
Sewer Public Sewer
Water Public
Structure Type Block,Stucco
New Construction false
Others
Pets Allowed Yes
Senior Community No
Ownership Fee Simple
Monthly Total Fees $76
Acceptable Financing Cash, Conventional, FHA, VA Loan
Membership Fee Required Required
Listing Terms Cash, Conventional, FHA, VA Loan
Special Listing Condition None
Read Less Info
Want to know what your home might be worth? Contact us for a FREE valuation!

Our team is ready to help you sell your home for the highest possible price ASAP

© 2025 My Florida Regional MLS DBA Stellar MLS. All Rights Reserved.
Bought with BELL REALTY & ASSOCIATES LLC
"My job is to find and attract mastery-based advisors to the shop, protect the culture, and make sure everyone is happy! "

